Remember the twofer salvage project I showed you last September?
We started the project the week before Christmas.
We decided to take down the Pin Oak Cottage first.
But, before we got started with the house, we decided to demo the old garage between the two houses.
It was in such rickety, bad structural condition that we decided to just pull it down, using wire rope. One tug just about did the trick.
The second tug brought it all the way down.
We salvaged most of the tin, but most of the wood too short or too poor in quality to save.
Next on the agenda? We removed and donated all of the dorm room furniture, then we started demo’ing all of the interior finishes, including the sheetrock, plywood, insulation, and the kitchen cabinets. We also removed doors and windows.
This is what the interior of the house looked like after that most of the interior finishes had been removed.
During this process, we discovered that the prior owner had relocated many of the interior walls and some were not adequately structurally supported.
Normally at this point in any house demo, we would continue removing all interior finish wood (like the ceiling boards). However, because this wall relocation discovery led us to believe that the house was not as structurally sound as it could have been, we decided to start deconstructing the house from the top down.
This decision was even more sound when we saw that the old roof had at least six layers of old shingles. The original layer of shake shingles was still visible from the attic with about 5 layers of asphalt shingles on top of that!
Six layers of roofing is just absurd, but believe it or not, we see it all the time! Think about how heavy one square of roofing material is, and you’ll realize like we always do that multiple layers is an incredible amount of weight.
Evidence of this overweight problem was discovered in the attic. The few cripples that the prior owner had installed to support the weight of the roof were bowing.
We immediately suited up one crew member with safety gear and he started scraping off the shingles.
While one of our crew concentrated on scraping shingles off the roof, others concentrated on removing the two small porch structures on the back of the house.
After most of the weight from the shingles had been removed, we salvaged some of the old siding.
A few days and 3.5 dumpsters later, all of the shingles were off the roof.
We did discover an old remnant of the crate which contained the shake shingles.
I looked up the patent on the U.S. Patent and Trademark Office’s website. The patent issue date was October 26, 1926, so that alone provided good information on the age of the house.
Anyway, once the shingles were gone, it was time to remove the roof rafters. We almost always start out removing the rafters one by one because we can almost always salvage them without damaging them.
For this particular job, many of the roof rafters we salvaged were over 24 feet in length, and we sure wanted to keep them whole if we could.
However, we always get to the point where pulling down the roof is the safest thing to do. This job was no exception.
By the way, you’d be surprised how many people drive by the house at this point of the project and ask, “Are you remodeling the house or tearing it down?”
Then, we pry apart boards that are still attached and bring them to the de-nailing area.
After that process was done, we concentrated on bringing down the wall studs in the house, and some of the ceilings that still remained.
At this point in any project, we have more lumber coming off the house than just one person can efficiently de-nail. Towards the end of last week, 3 of us were de-nailing lumber while John removed the wood from the house. We had a fourth crew member cleaning up the jobsite. We do like to leave a clean and pretty jobsite, not just at the end, but every day.
When we left the job site last week, the house was just a floor, there was no longer any vertical structure left. In other words, the house looked like a big dance floor, and that’s about it.
We should be finished with this half of the project this week.
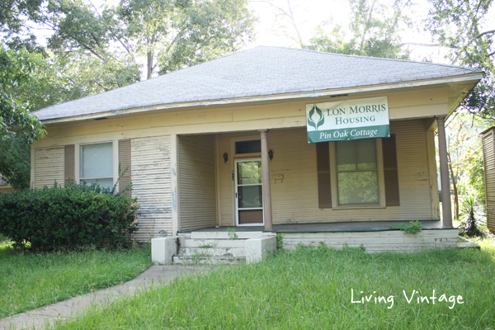
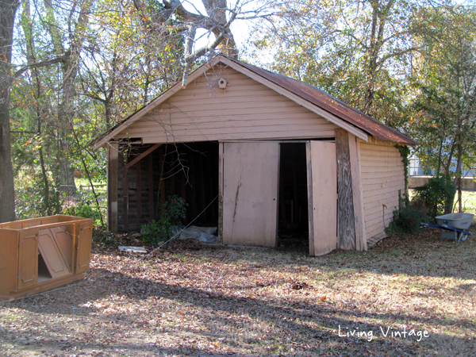
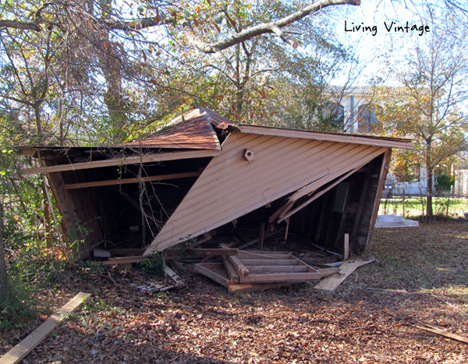
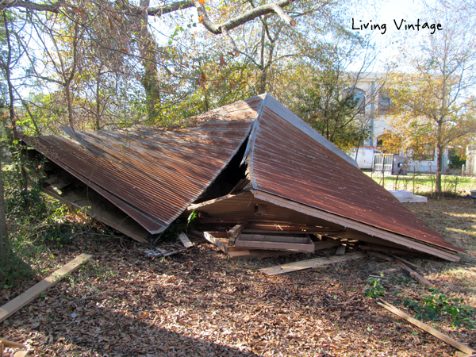
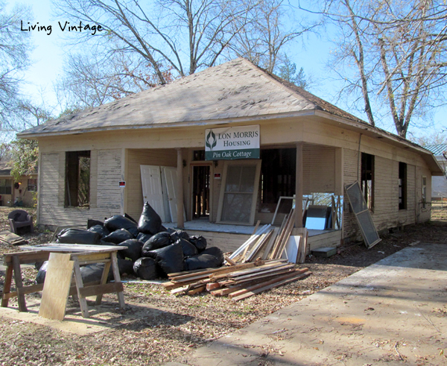
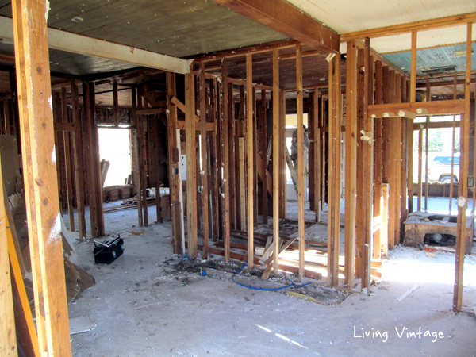
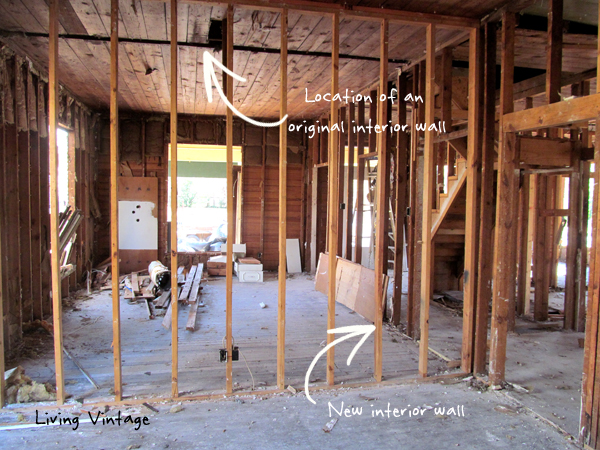
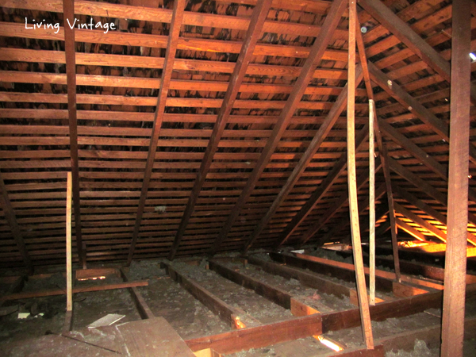
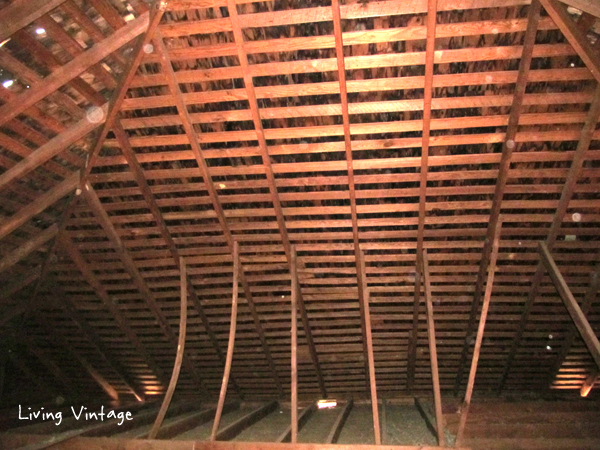
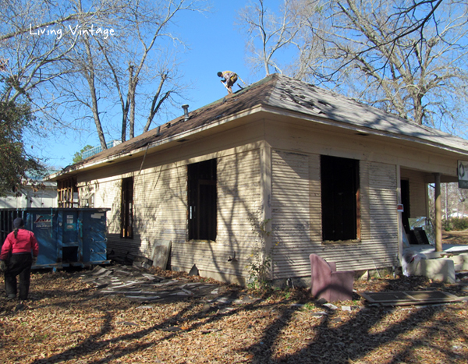
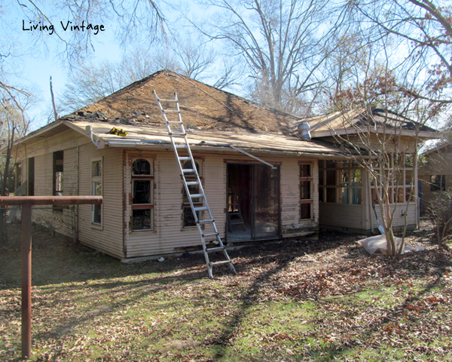
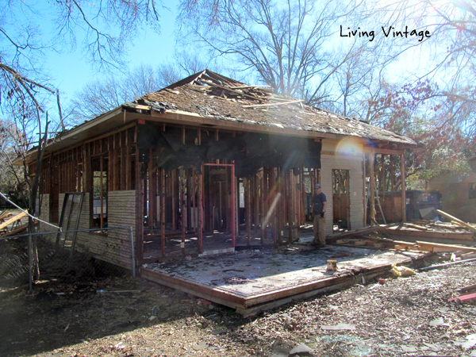
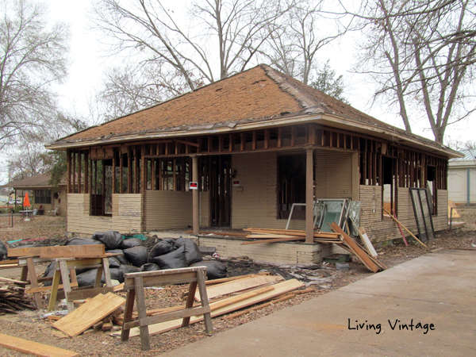
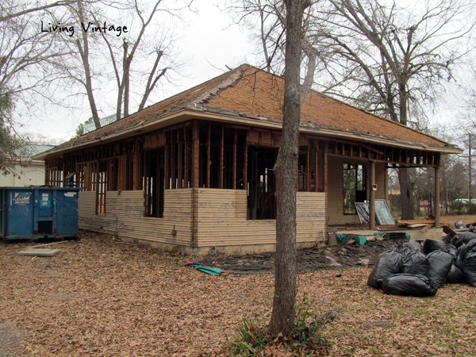
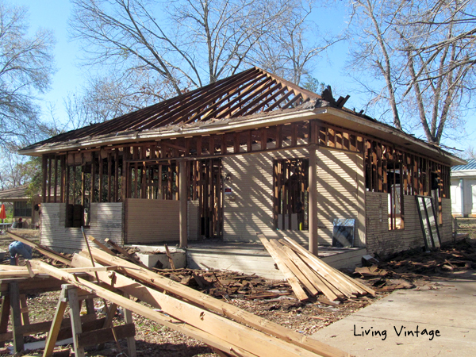
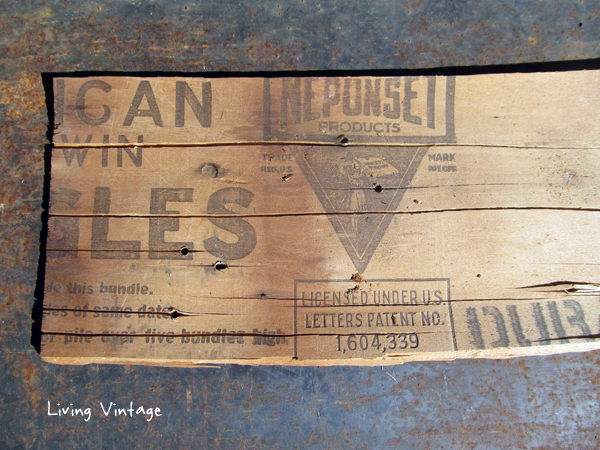
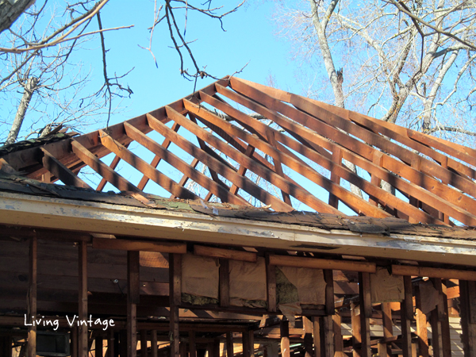
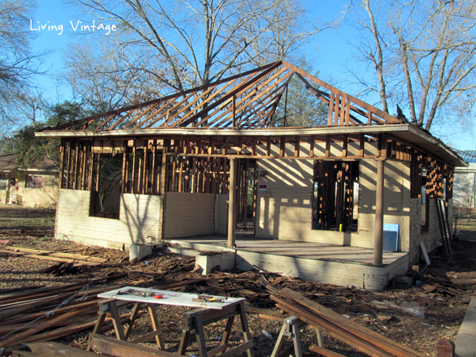
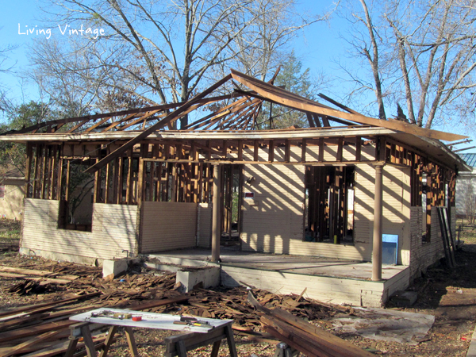
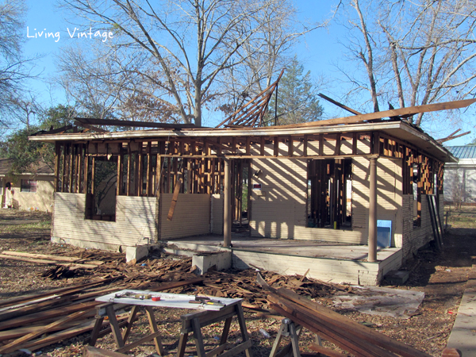
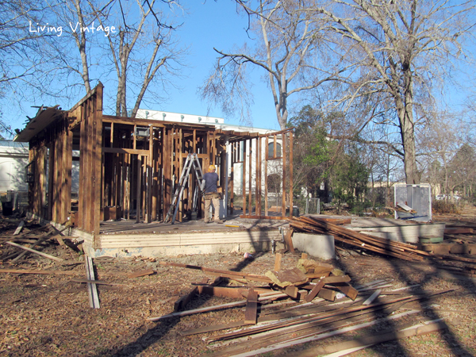
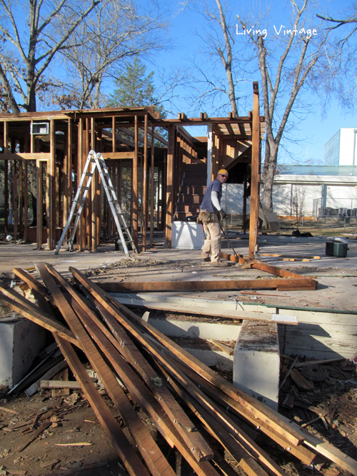
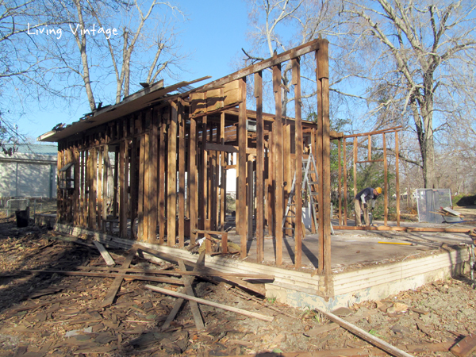
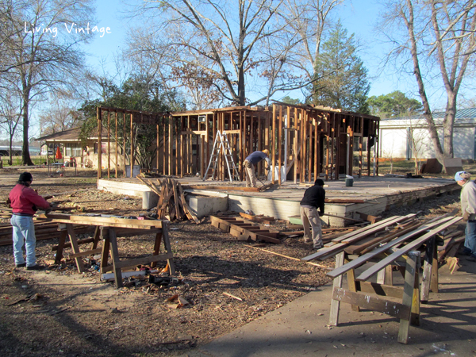
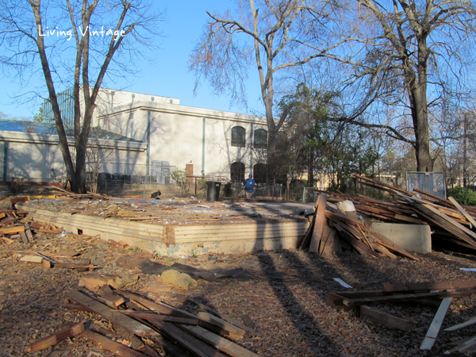

It looks like it is easier to build a house than tear it down!!
I think you’re right. I’ve done two major remodels and helped deconstruct 8 houses so far. Our next goal is to build a new, ‘old’ home from the ground up. I’ll certainly know by then if what you say is true!
It’s pretty scary to see the changes people make to their homes without knowing what they’re doing! When we moved into our home we discovered a small (load bearing) wall that had been removed in the basement to create a family room was the cause of cracked plaster walls and ceilings throughout our home. I can’t imagine 6 layers of roof shingles on a house! My hands are aching just thinking about all the nails you’ve removed.
I know! The funny and scary thing is that the old houses used to be owned by the College so the work was either done by College employees or subcontracted out. You would think that it would have been more professionally done. I can certainly relate to what you said about your own house. You can discover all sorts of things when you remodel, and it’s almost a good thing to remodel since you do find those dangerous (or pesky) problems that need to be fixed! I think the hardest thing to do about deconstructing an old house, and the part of the process that I hate the most is picking up multiple layers of shingles off the ground and wheelbarrowing them to a dumpster. We do try to get as much as possible directly into a dumpster, but sometimes that just isn’t possible. For example, we can’t put a dumpster on the side of a house where it needs to be if there’s a tree there. Lordy, it’s back breaking work. Good thing we have a great crew! We usually salvage about four 5-gallon buckets full of nails on any job!
I’m worn out just looking at all the work you guys do to “de-construct” a house. There looked like there was some blue beaded board in the ceiling on the right of picture 2 of the house demo, I hope it was good and that there was more elsewhere. I can’t believe all the shingles – yikes!