Following is a sampling of our available house plans from 600 to 699 square feet.
Brief summary information is provided below such as square footage, number of bedrooms and bathrooms, number of stories, and so on.
Click the links under “Additional Details” to view additional information about each house plan.
| ELEVATION DRAWING OR IMAGE | HOUSE PLAN NAME | SQUARE FOOTAGE | # OF BEDS AND BATHS | # OF STORIES | ADDITIONAL DETAILS |
|---|---|---|---|---|---|
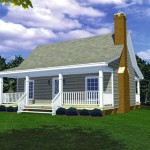 | The Weekender | 600 square feet | 1-2 bedrooms, 1 bath | 1 story | Floor plan and more details |
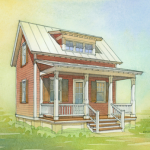 | House Plan 514-8 | 633 square feet | 1 bedroom, 1 bath | 1.5 stories | Floor plan and more details |
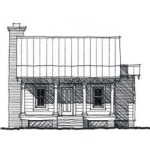 | The Quarters | 662 square feet | 1 bedroom, 1 bath | 1 story | Floor plan and more details |
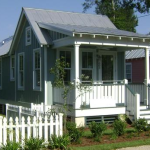 | House Plan 536-4 | 672 square feet | 2 bedrooms, 1 bath | 1 story | Floor plan and more details |
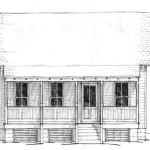 | CDS - 676 | 676 square feet | 2 bedrooms, 1 bath | 1 story | Floor plan and more details |
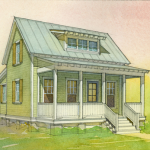 | House Plan 514-10 | 697 square feet | 2 bedrooms, 1 bath | 1.5 stories | Floor plan and more details |